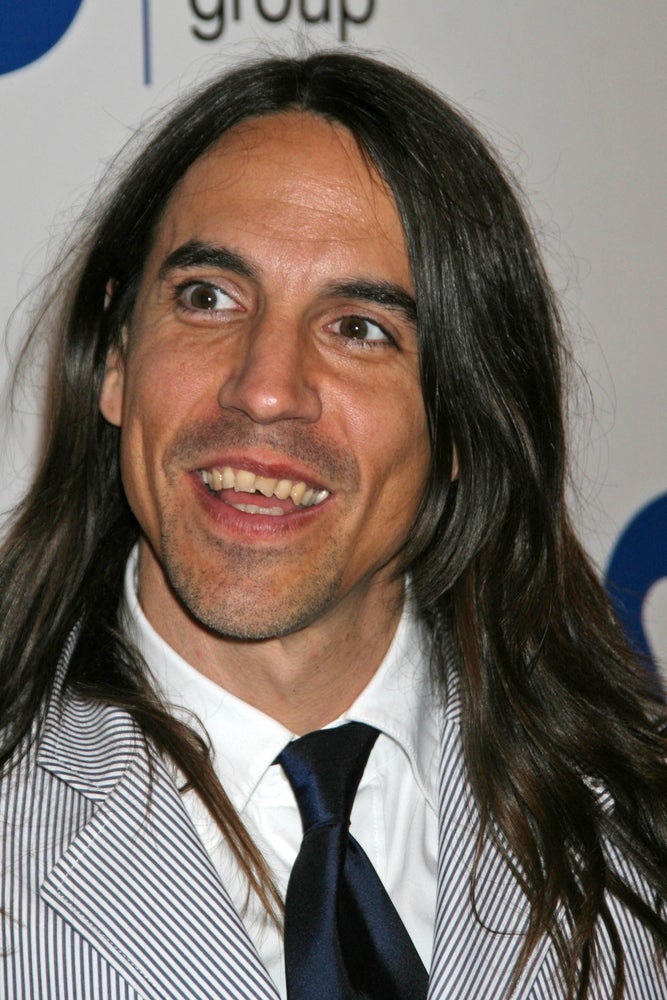
The former home of Anthony Kiedis, lead singer of the Red Hot Chili Peppers, is making waves as it hits the market with a price tag of $11.25 million. The stunning European-style property in the serene Hollywood Hills offers a mix of rustic charm and modern luxury, making it an intriguing option for potential buyers.
Don’t Miss:
Originally built in 1951, the five-bedroom, five-and-a-half-bathroom residence spans 6,000 square feet and exudes timeless elegance. Kiedis owned the property during a pivotal period of his career with the Red Hot Chili Peppers. He purchased the home in 2004 and sold it three years later to Akiva Goldsman, the famed Hollywood director behind the Oscar-winning A Beautiful Mind.
Now listed by Compass agents Carl Gambino and Alyson Richards, along with Drew Fenton of Carolwood Real Estate, the home’s appeal lies in its star-studded history and undeniable aesthetic.
Trending: Warren Buffett once said, “If you don’t find a way to make money while you sleep, you will work until you die.” These high-yield real estate notes that pay 7.5% – 9% make earning passive income easier than ever.
The home sits at the end of a long private driveway surrounded by lush greenery. Green vines and vibrant purple flowers cover the exterior, giving it an old-world, Italian countryside feel, while the towering trees ensure privacy from prying eyes.
Step inside and you’re greeted by a grand living room, which is both spacious and cozy. According to sources familiar with the property, the high ceilings, terracotta floors and exposed wooden beams lend the home an inviting, warm ambience.
See Also: This Jeff Bezos-backed startup will allow you to become a landlord in just 10 minutes, and you only need $100.
Multiple large windows flood the space with natural light, while a wood-burning fireplace adds to the rustic charm. Just beyond the living room, the dining area, complete with a unique blue table and a light green-tiled fireplace, provides a perfect space for intimate gatherings.
But it’s not all about formal spaces. The family room offers a casual vibe with its all-wood ceiling and skylight. Flanked by built-in bookshelves, this room also features another fireplace, reinforcing the home’s affinity for cozy nooks.
Trending: A billion-dollar investment strategy with minimums as low as $10 — you can become part of the next big real estate boom today.
A short walk from the family room brings you to a farmhouse-style kitchen with white cabinets, wooden countertops and a breakfast nook that blends seamlessly into an informal sitting area.
One of the more quirky features is an office housed in a former bell tower. Accessible via a spiral staircase, this secluded space is currently used as an office but could easily transform into a workout room or meditation space.
Outside, the backyard is just as captivating. With a long wooden dining table set under the open sky, an outdoor fireplace and stunning views of the surrounding hills, the property invites relaxation. The swimming pool, tucked away behind a vine-draped trellis, adds a resort-like touch, with a hot tub included for year-round enjoyment.
Read Next:
Market News and Data brought to you by Benzinga APIs
© 2024 Benzinga.com. Benzinga does not provide investment advice. All rights reserved.

